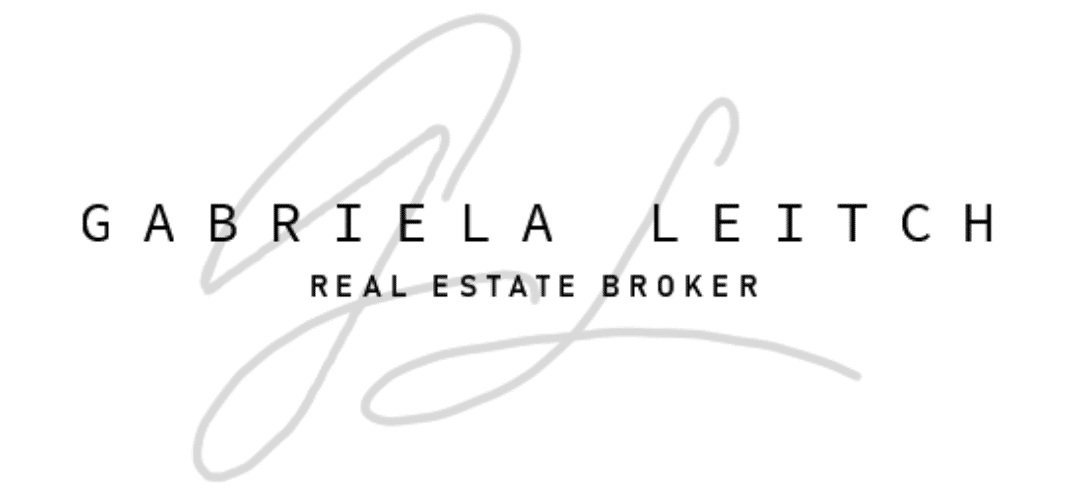Description
Summer or winter, this is your ultimate four-season playground. | With over 4,000 sq ft of finished living space in the heart of Byron, 95 Chalet Drive is truly one-of-a-kind. | The walk-out basement retreat is the crown jeweloffering a resort-style experience with a full indoor pool, hot tub, sauna, private gym, wet bar, surround sound theatre, and a guest suite with full bathall designed for year-round luxury living. | Upstairs, you'll find an open-to-above foyer, executive home office, formal dining area, and a chef-inspired kitchen with 2.5-inch waterfall countertops, premium appliances, a walk-in pantry, and a large window overlooking the backyard. | The family room is equally inviting, perfect for both entertaining and everyday comfort. | Set on a wide 60-foot lot with no sidewalk, this home offers rare curb appeal and added privacy. | Located within a few minute walk to Boler Mountain and surrounded by some of Londons highest-ranked schools, trails, and local amenities. | Three spacious bedrooms and two beautifully finished bathrooms complete the upper level, blending comfort and modern design. | With brand new windows, roof, and scratch-resistant engineered hardwood throughout, this home has been updated to code and built to last. | 95 Chalet Drive isn't just a home it's a lifestyle you wont find again. Book your private showing today!!
Additional Details
-
- Community
- South K
-
- Lot Size
- 60 X 155 Ft.
-
- Approx Sq Ft
- 2500-3000
-
- Building Type
- Detached
-
- Building Style
- 2-Storey
-
- Taxes
- $9890.72 (2025)
-
- Garage Space
- 2
-
- Garage Type
- Attached
-
- Parking Space
- 4
-
- Air Conditioning
- Central Air
-
- Heating Type
- Forced Air
-
- Kitchen
- 1
-
- Basement
- Finished with Walk-Out
-
- Pool
- Indoor
-
- Listing Brokerage
- NU-VISTA PREMIERE REALTY INC.
Features
- Pool






















































